This step by step diy project is about 10×16 lean to single carport carport plans. I have designed this small carport so you can shelter your car and protect it from the elements. Remember that this lean to carport is for a small car and check out my other carport plans for suggestions. Make sure you read the local building codes before starting the project, so you get aware of the legal requirements and make the necessarily adjustments. Take a look over the rest of my woodworking plans, if you want to get more building inspiration.
When buying the lumber, you should select the planks with great care, making sure they are straight and without any visible flaws (cracks, knots, twists, decay). Investing in cedar or other weather resistant lumber is a good idea, as it will pay off on the long run. Use a spirit level to plumb and align the components, before inserting the galvanized screws, otherwise the project won’t have a symmetrical look. If you have all the materials and tools required for the project, you could get the job done in about a day.
Projects made from these plans
10×16 Lean to Single Carport Plans

- A – 3 pieces of 6×6 lumber – 13′ long, 3 pieces – 11′ long POSTS
- B – 2 pieces of 6×6 lumber – 114 1/2 long, 2 pieces – 205″ long SUPPORT BEAMS
- C – 12 pieces of 6×6 lumber – 36″ long BRACES
10×16 Lean to carport plans
Next, you need to lay out the carport in a professional manner. Build batter boards and use string to layout everything in a professional manner. Apply the 3-4-5 rule to every corner and make sure the diagonal are equal, otherwise the corners won’t be square. Select the location for the carport with attention, making sure it complies with the local codes. Get a building permit if needed. Level the surface with attention, removing the vegetation layer.
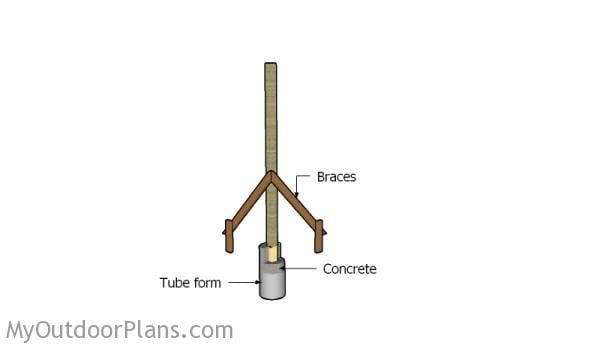
You need to set the posts in concrete (about 3′ deep – make sure you read the local building codes for accurate information). Use a post hole digger to make the holes. Pour a 2″ layer of concrete on the bottom of the holes so you level them. Fit the tube forms and then the 6×6 posts. Use a spirit level to make sure the posts are plumb and then secure them temporarily into place with braces. Fill the tubes with concrete and let it dry out as shown on the bags. Make sure the top of the posts are level.

Use 6×6 lumber for the top plates. Use a circular saw to make the notches at both ends of the posts, so you can join them together with the front and back plates. Make parallel cuts inside the marked areas and then remove the excess with a hammer and a chisel.
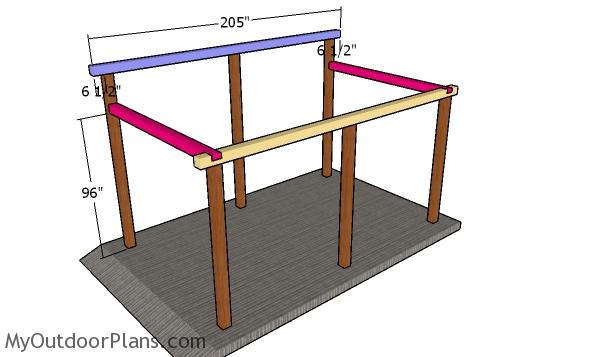
Fit the 6×6 plates to the sides of the carport. Align the edges with attention and make sure the corners are square. Drill pilot holes through the plates and insert 8″ screws into the top of the posts. Fit the plates to the front and back of the carport. Use a spirit level to make sure the plates are perfectly horizontal, before locking them into place with screws. Drill pilot holes and insert 8″ screws to lock them into place tightly.
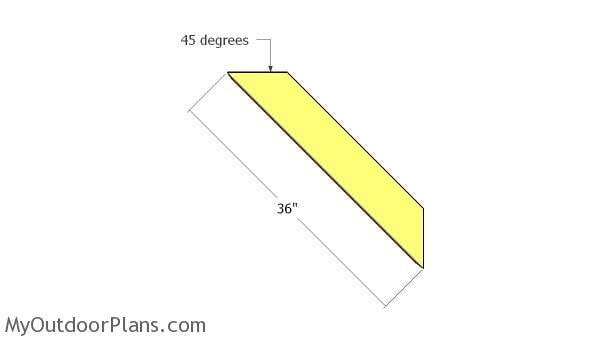
Use 6×6 lumber for the braces. Use a miter saw to make 45 degree cuts to both ends of the braces.
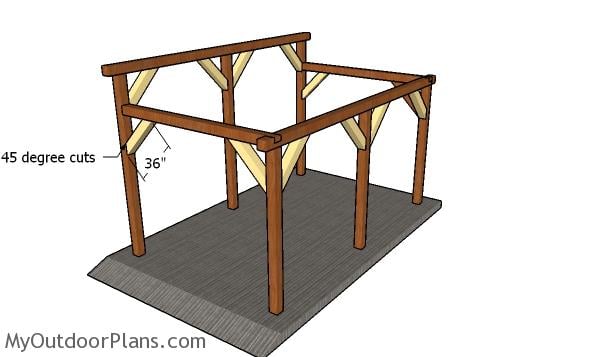
Plumb the posts with a spirit level and then attach the braces into place tightly. Drill pilot holes through the braces and insert 6″ screws, to lock them into place tightly.
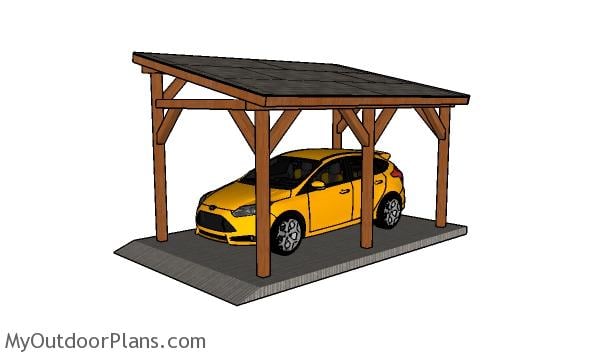
This small single carport features an elegant design, having a roof with a nice slope. You can adjust the slope of the roof, if you live in areas with high precipitations.
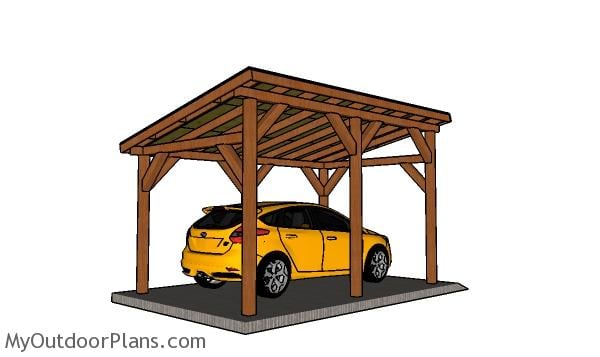
Please take a look over PART 2 of the project, so you learn more on how to build the lean to carport roof. You can make a few modifications to my design, so you can create storage space to the sides of the carport.
This woodworking project was about 10×16 single carport plans. If you want to see more outdoor plans, check out the rest of our step by step projects and follow the instructions to obtain a professional result.
Original article and pictures take http://myoutdoorplans.com/carport/10x16-lean-to-single-carport-plans/ site
Комментариев нет:
Отправить комментарий